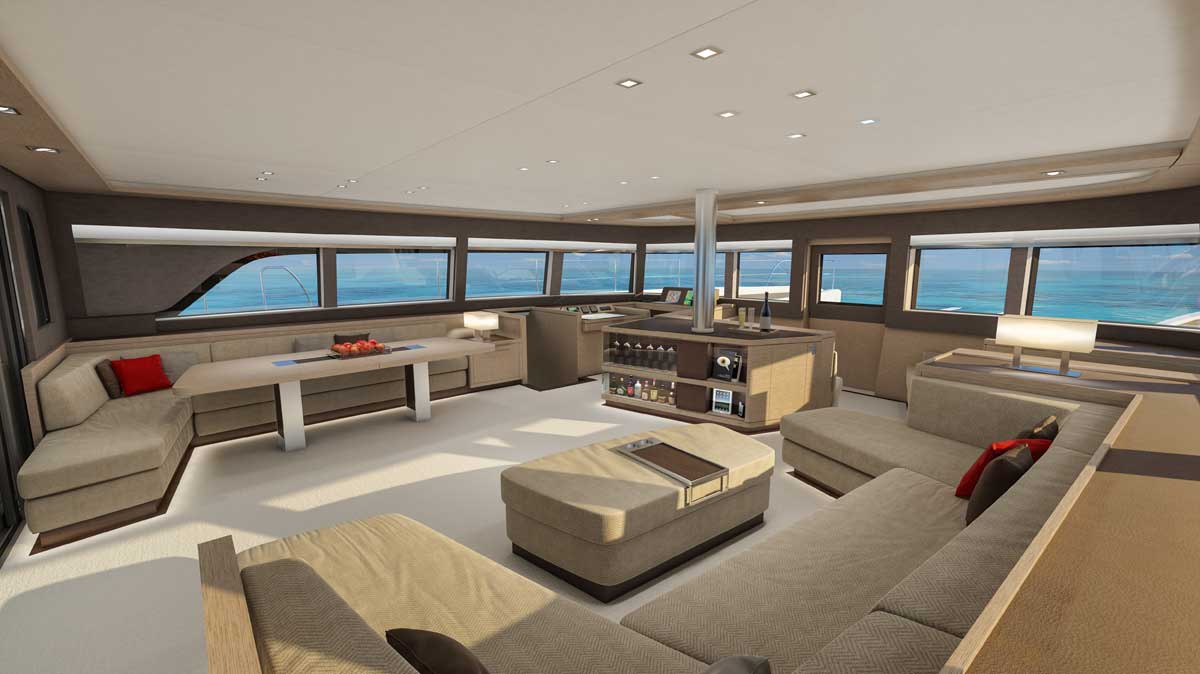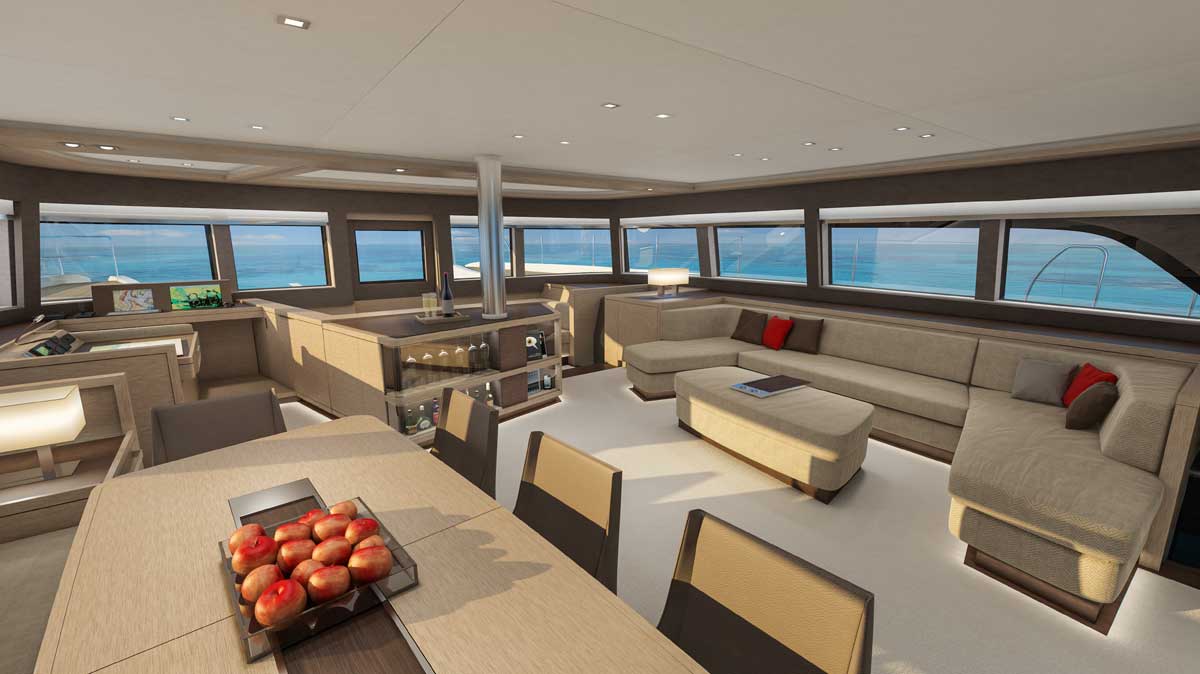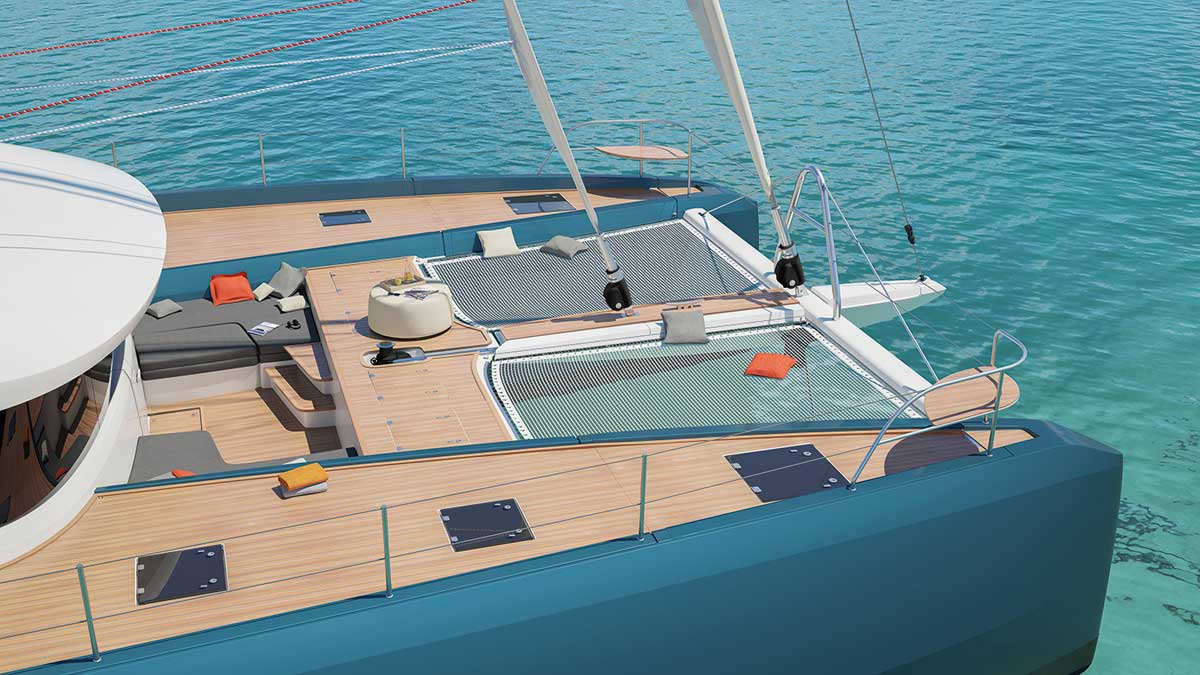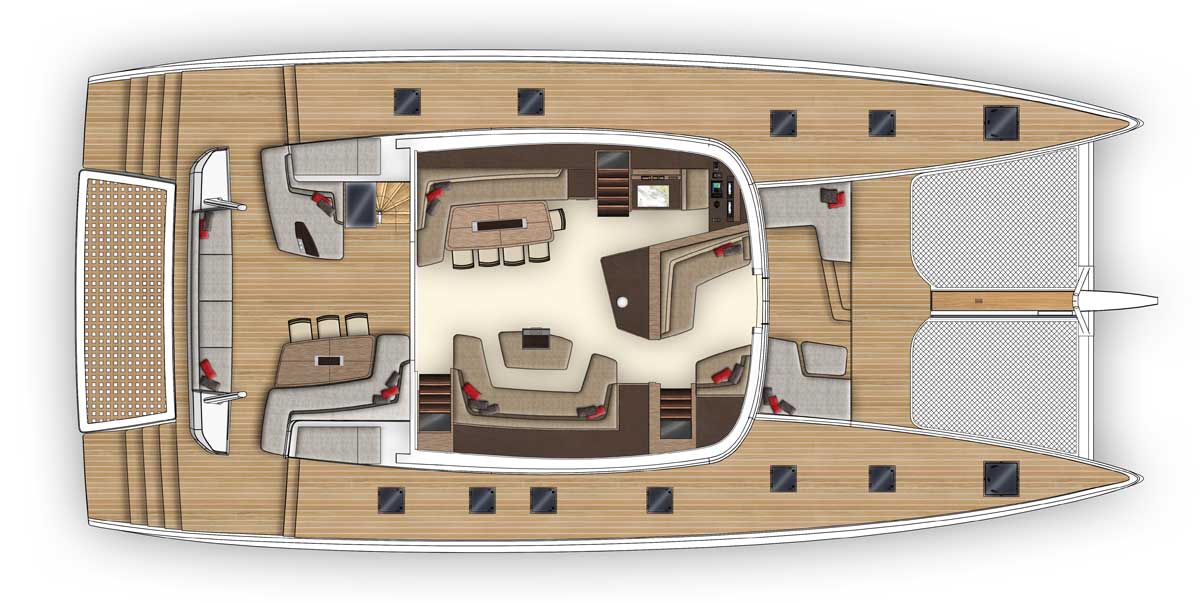The transom skirts, wide and welcoming ... an invitation to come aboard!
"When you arrive and come aboard, you find a massive space." - Patrick Le Quément
For the first time, total continuity is achieved between port and starboard. Connected by the aft platform, the transom skirts afford an ideal environment for enjoying the sea while at anchor.
The levitated steps, a signature feature of the boat, invite you to continue your journey on the wide sidedecks. A promenade deck all around the boat, protected by the bulwarks, guides us in our discovery of the various on-deck living spaces.
On arrival at the top of the transom skirt steps, a large living space unfolds in front of our eyes.
There is a perception of infinite space! The large window offers a stunning view of the internal saloon, which extends to the foredeck, by virtue of the opening to the forward cockpit.
The spaces merge, not only in style but also through circulation and the use of the volumes.
The aft cockpit, organised into several areas, offers more than 35 m² of outdoor living space sheltered by the coachroof:
Several easily accessible stowage areas beneath the seats and the deck provide stowage for technical equipment, water toys and personal effects.


The saloon mirrors the cockpit, offering a dining area to port and a lounge area to starboard.
The large windows and exceptional headroom provide an outstanding panoramic view: the result of skilful work, conducted so as to provide elegant proportions externally and a perception of maximised space and light internally.
Furniture with flowing forms fits perfectly in the centre of the saloon, housing the mast post and giving the saloon its "character". Ideally equipped, the latter will be the focus of the living space.
A water point, a bar cabinet forward, stowage designed to accommodate everything required to prepare cocktails, a fridge (optional), an ice-maker (optional).
By virtue of its shape, this central hub ensures the distribution of traffic flows to the forward areas.
On the port side, the navigation station and chart table.
An initial adaptable space enables transformation of the passageway area into a desk/chart table corner.The navigation station, equipped with two navigation screens, is the ideal place to oversee the boat’s status, access key controls and navigate in complete safety at night or in bad weather.
To starboard, access to the private saloon.
Two inviting sofas form a cosy saloon, creating a more private space. The major advantage of this space is its dedicated direct access to the forward cockpit.
The forward cockpit, an unobstructed view of the open sea

