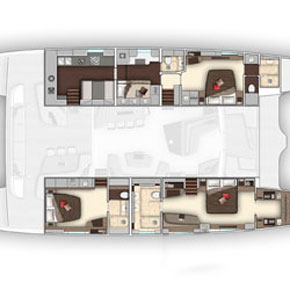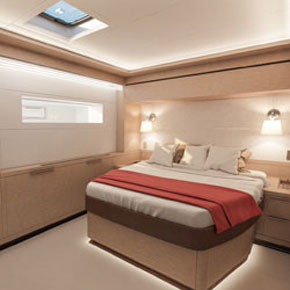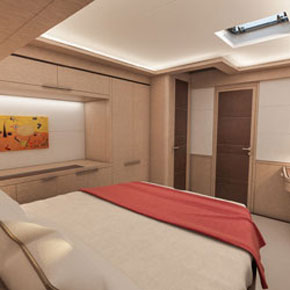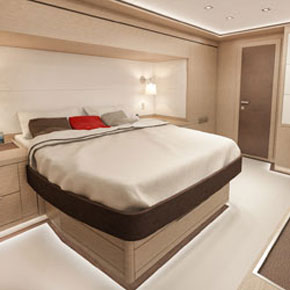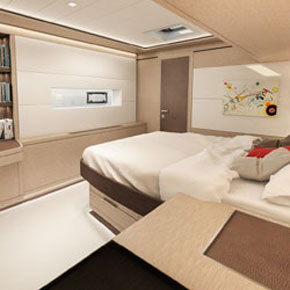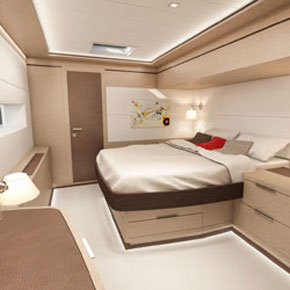The starboard aft guest cabin
 Located aft, where the hull beam is the most generous, this cabin is revealed in all its glory from its private access from the saloon.
Located aft, where the hull beam is the most generous, this cabin is revealed in all its glory from its private access from the saloon.
An island bed (1.60 m x 2.05 m) with a rounded shape, placed in the centre of this guest accommodation of more than 15 m², facilitates movement and access to the two bedside cabinets, one located on each side of the bed, which are equipped with miscellaneous features and storage (air conditioning controls, radio controls, etc.).
A full-height hanging locker, a wide, low chest of drawers on the inner side of the hull and a desk area with an open bookcase, complement the design of the outer side of the hull with grace and elegance.
A snug and cosy living area, complete with its bathroom and private toilet, provides a high-quality amenity for guests.
The port forward guest cabin
Accessible from the port forward passageway, this cabin stands up to comparison with the large spaces of the stern cabins.
A large bed (1.70 m x 2.05 m) with a rounded shape provides for ease of movement within the cabin. Flanked by two bedside cabinets equipped with miscellaneous features and storage (air conditioning controls, radio controls, etc.), it is positioned opposite the large hull porthole, guaranteeing a magnificent view on waking.
A full-height hanging locker and a low chest of drawers complete this living space devoted to guests. A desk area with an open bookcase complements the design of the outer side of the hull with grace and elegance.
Forward, the bathroom space comprises a storage area opposite the toilets and a separate shower room. The latter, entirely open-plan, provides a large shower with double glass doors facing a vanity unit with drawers below and a full-height mirrored cabinet.
In the starboard hull 3-cabin layout option, this "VIP area" of more than 16 m² will entirely fulfil the role of owner's cabin!
