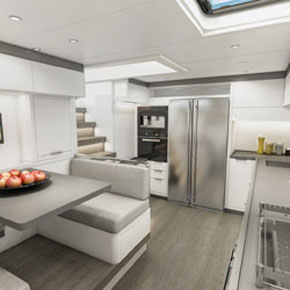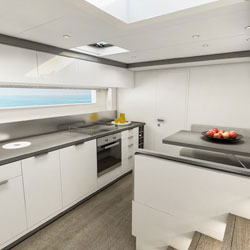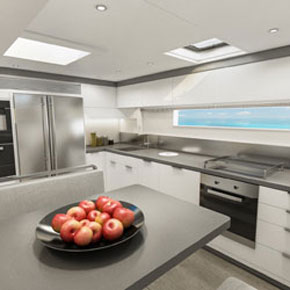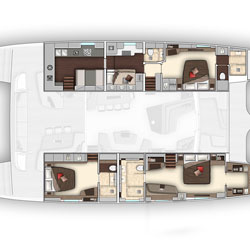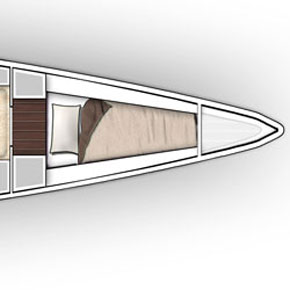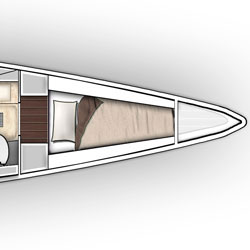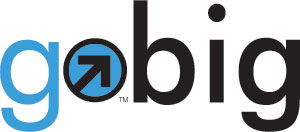
THE CREW’S QUARTERS...
... A TRUE APARTMENT FOR THE COMFORT OF ALL
A layout focused on the wishes of an owner heedful of the needs of his crew!
The crew area, with its galley, is located at the forward or aft area of the boat, depending on the desired layout.
For the launch of the SEVENTY 7, the option adopted was the crew area with the aft galley. This layout thus benefits from unprecedented ease of circulation:
- direct access to the cockpit provides an independent external traffic flow. It provides an ideal access from the galley for service on board and discreet access for all loading operations away from the guests and owner.
- inside, access via the port forward companionway offers a second traffic flow option, which is convenient for service and for direct access to the helm station.
With a total of more than 20 m² (215 sq.ft.), the crew area comprises:
The galley, equipped and sized "just like at home"!
- The large Corian® worktop, easily accessible compartmentalised stowage space and extensive selection of optional domestic appliances, make this galley an undeniable asset. MIELE® electric oven and hob, SAMSUNG "domestic" style refrigerator, and a double sink are just some of the professional-quality equipment that you will find on board.
- The dining area, incorporated into the galley, consists of a table and two benches facing each other. This space affords the crew a relaxation area, away from guests’ eyes, and also a second control station fitted with electronic navigation equipment so as to always have an eye on the course and the boat’s general operational status.
The materials used, suited to the conditions of use, differ from those in the rest of the boat: a style that combines seamanship, ergonomics and elegant design.
The cabin is on two levels and offers various living spaces.
- A laundry, on the same level as and directly connected to the galley. Equipped as an option, it offers the possibility of having either separate or combined washing machine and dryer. A facility worthy of a superyacht, and necessary to meet the needs of demanding customers.
- A very comfortable twin berth (two 0.90 m x 2.05 m singles / two 2’11’’ x 6’9’’ beds) faces the desk. The latter is an additional advantage for the skipper and crew.
- The en-suite washroom has a wet area and communicates directly with the cabin. The care devoted to the finish and the selection of materials, and the attention to detail in terms of ergonomics and traffic flows, make this cabin a bright and very pleasant living space.
The two forepeaks, fitted out as an option, complete the offer as regards crew comfort.
- Both accessible from the deck (with the “aft crew area” layout option), the forepeaks provide an independent washroom and, in the port area, an additional stowage area.
- In the case of a large crew, the volume and headroom in the two forepeaks enable doubling of the number of berths, thus providing crew sleeping capacity for 6 people.
Because a crew working in good conditions inevitably results in a happy owner and guests, we wished to increase the level of comfort in this living space.
